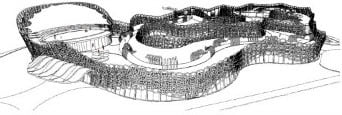
Close


The project involved developing a house prototype for a residential complex in Veracruz. The ground floor had a portico, a living room with its terrace, a dining room, a kitchen, a breakfast bar, a service room, a service courtyard, a garage for two cars, and a toilet. On the first level were the main room with its dressing room and bathroom, and two rooms with a shared bathroom. Additionally, all rooms had their own outdoor terrace.
The residential complex had a surveillance booth and 15 houses located around the pool with a palapa and access to the beach.




