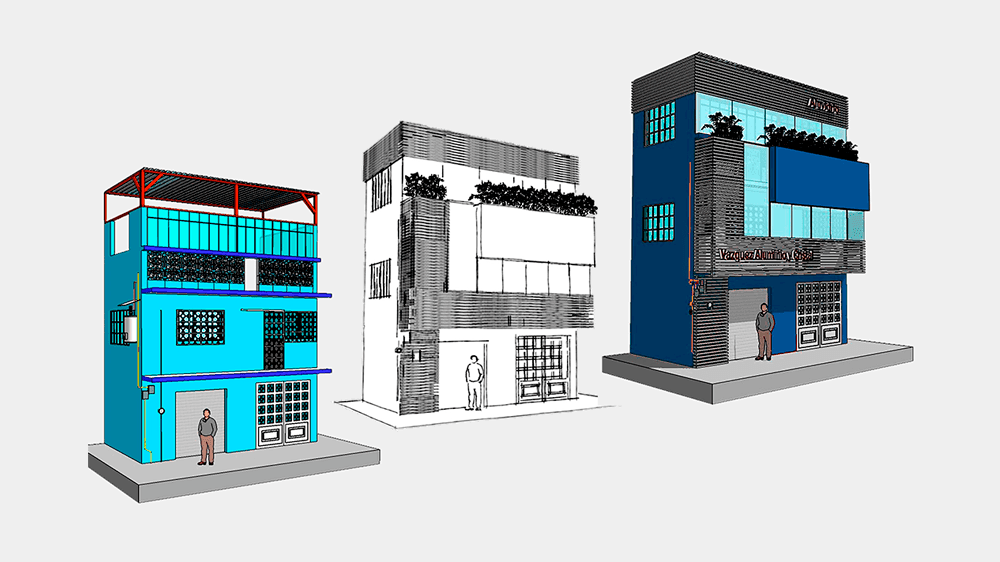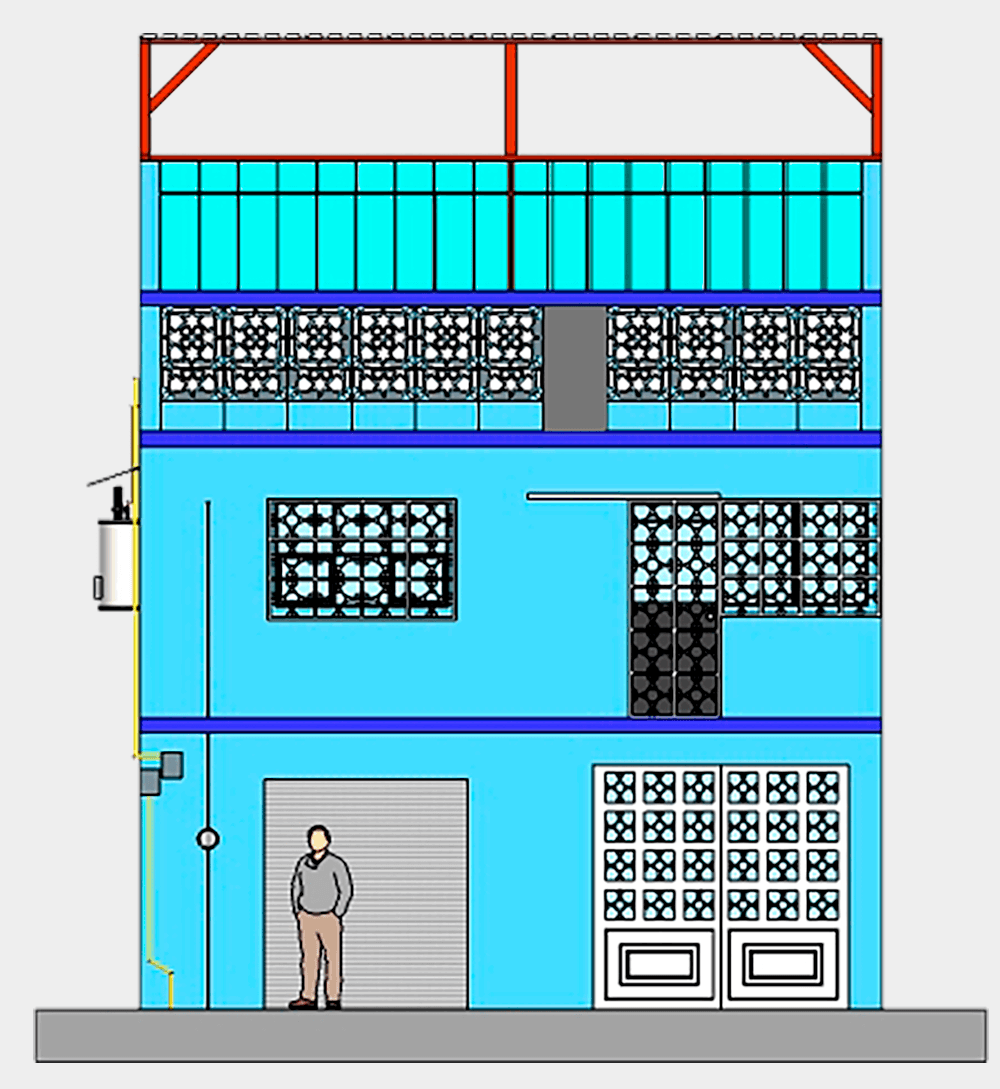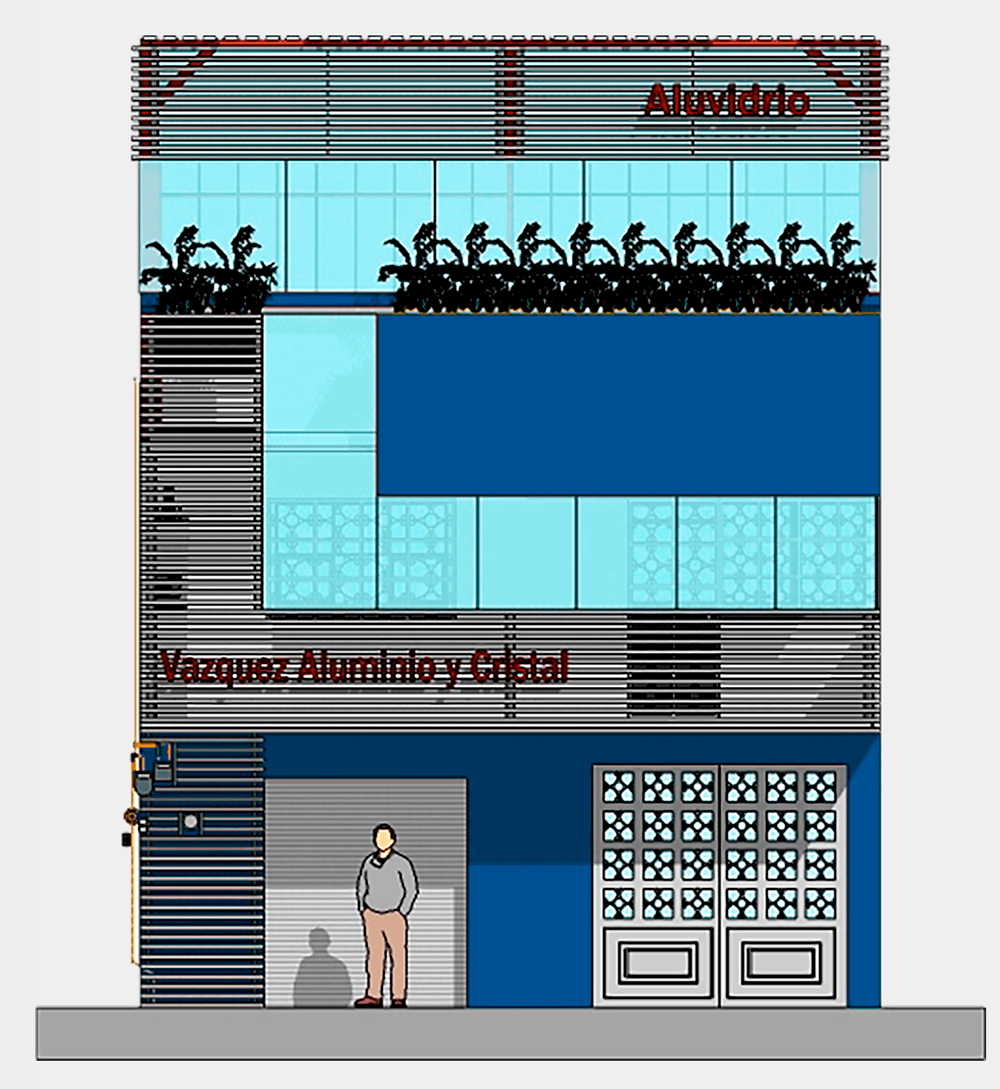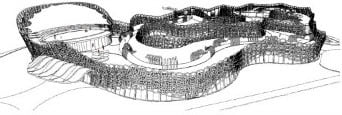
Close


The project consisted of remodeling the facade of a house that also had a glass store on the ground floor, as well as a workshop where the structure of the glass screen was manufactured on the second level. Due to aluminum profiles were used in the workshop for making frame structures, which belonged to the owner, it was decided to use aluminum profiles for certain sections of the facade that could serve as a canopy to display the business name. The planter on the second level was made with cement board. Finally, a color was selected to provide contrast to the aluminum structure and unify the facade.






