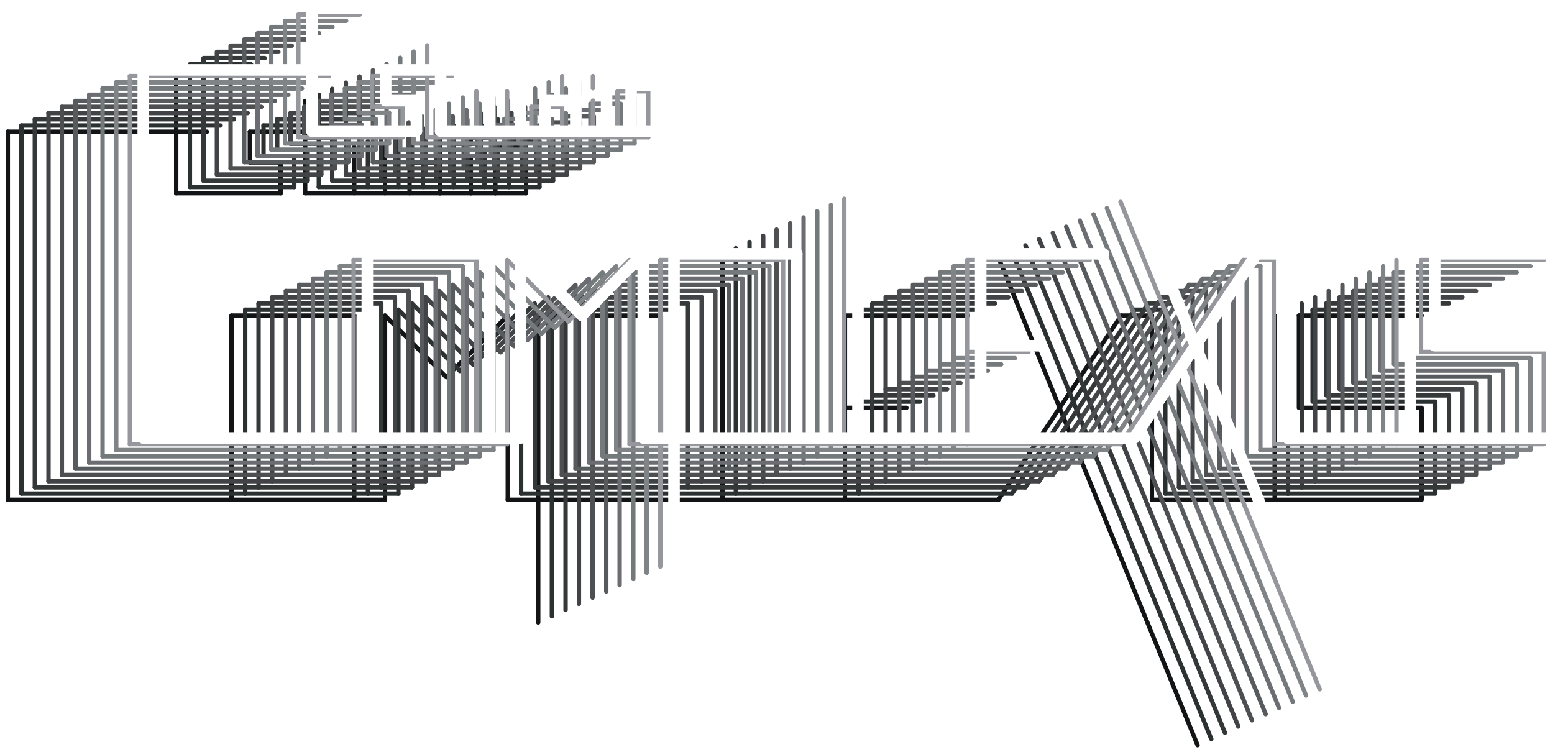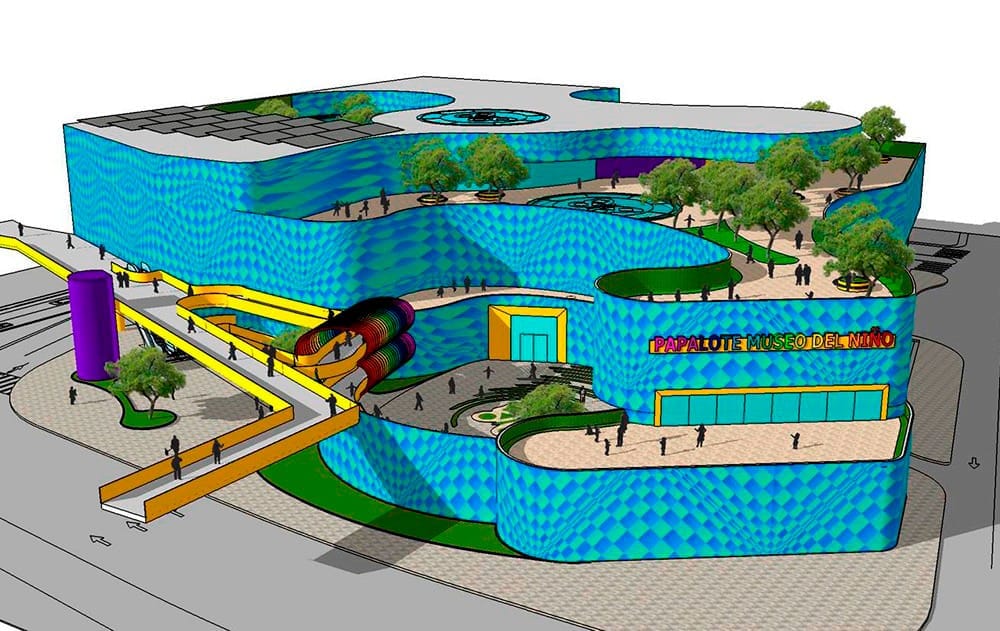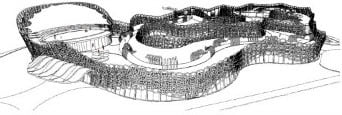
Close


This project was developed in 2015 as a response to a National Contest for the construction of a new headquarters for the Papalote Children’s Museum in Iztapalapa. The main focus of the project was centered on creating an attractive and fun space for children. The site where the museum was going to be located had some restrictions due to the zoning plan that considered the construction of a CETRAM. Therefore, a pedestrian connection was necessary to access the building, as well as its own communication with a commercial plaza. The plan for the building was completely organic. The idea was to have contact with nature through terraces that would avoid having a view of the main avenues. The project was developed on three levels and a terrace, and its contents included permanent exhibition rooms, a library, a playroom, a shop, administrative offices, an auditorium, an IMAX room, a fast food area, and an outdoor play area on the terrace. One of the main concepts of the project was the treatment of the facade. It was going to be covered by panels of aluminum, creating a geometric pattern in a light green-blue tone, and creating an iridescent finish to attract the attention of children and give a fun aspect to the place.




