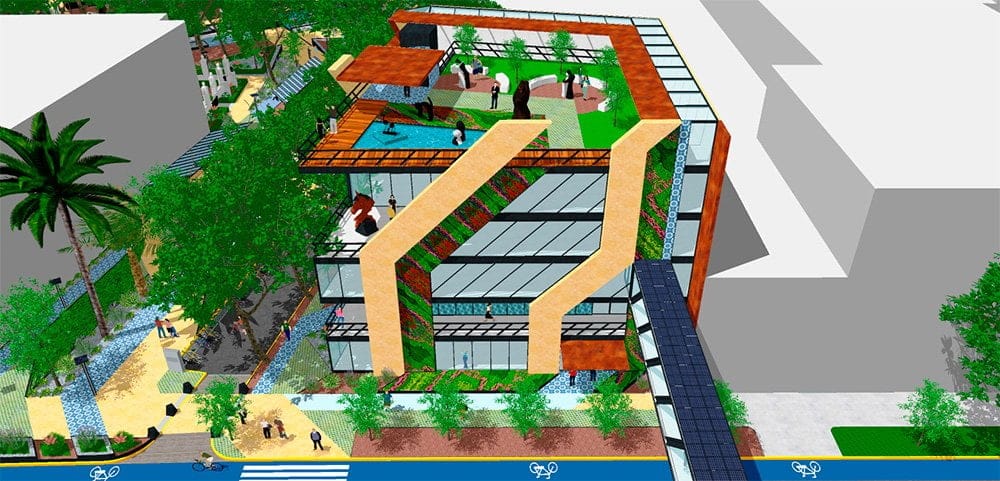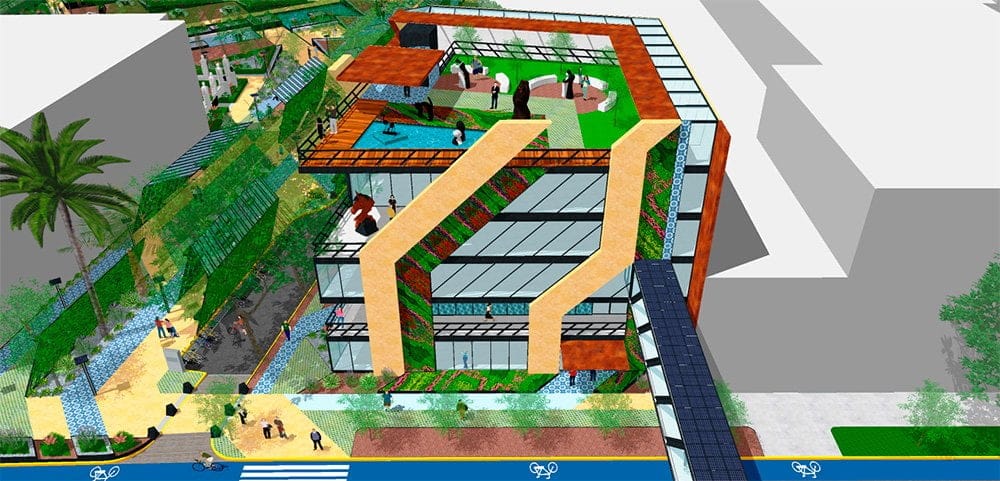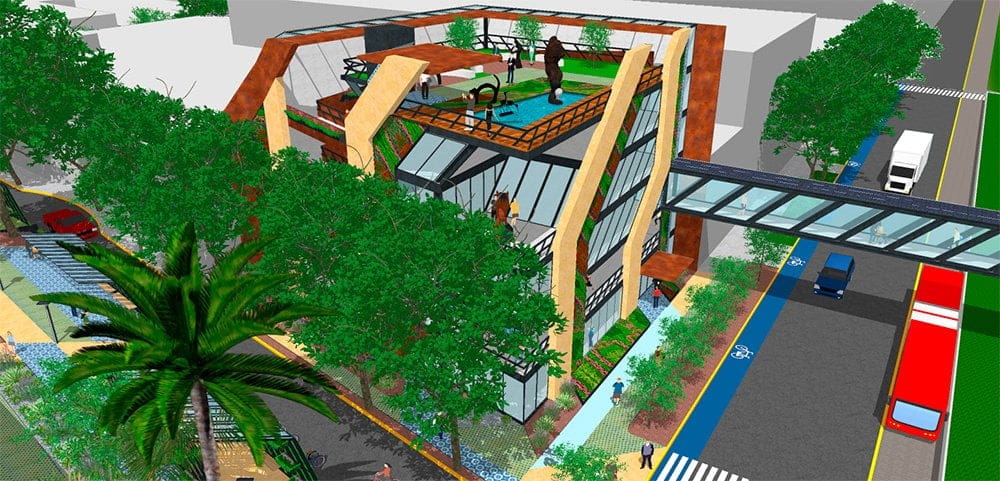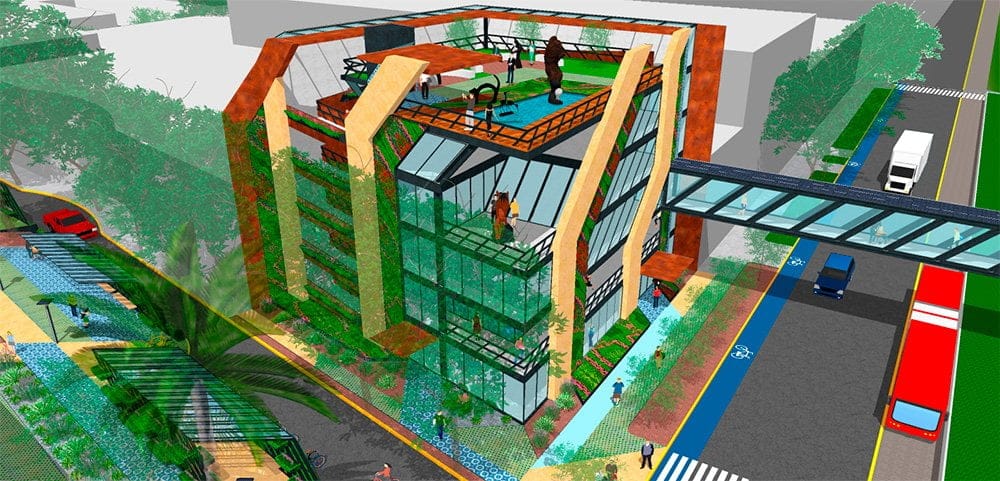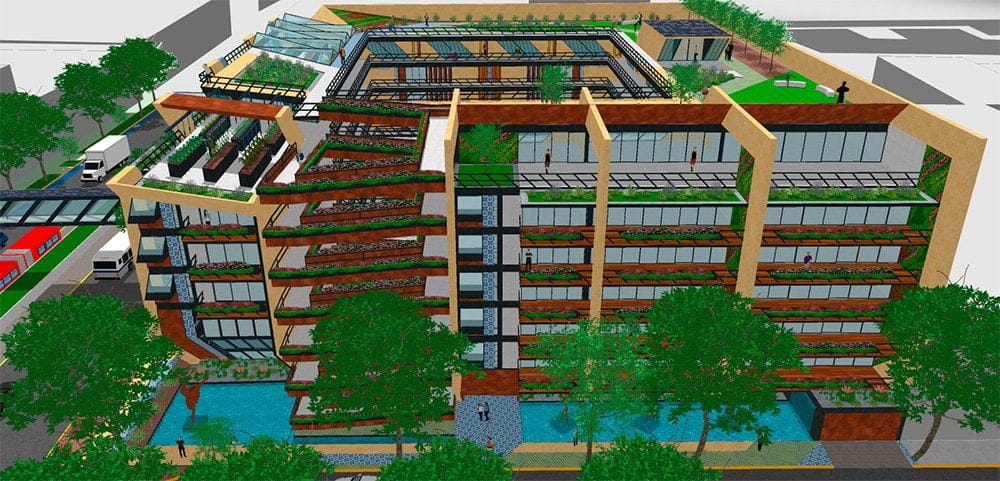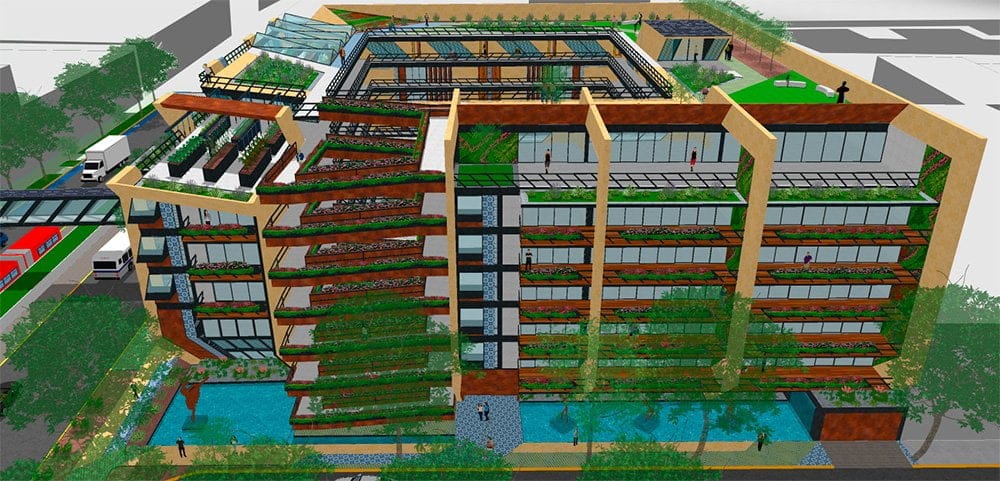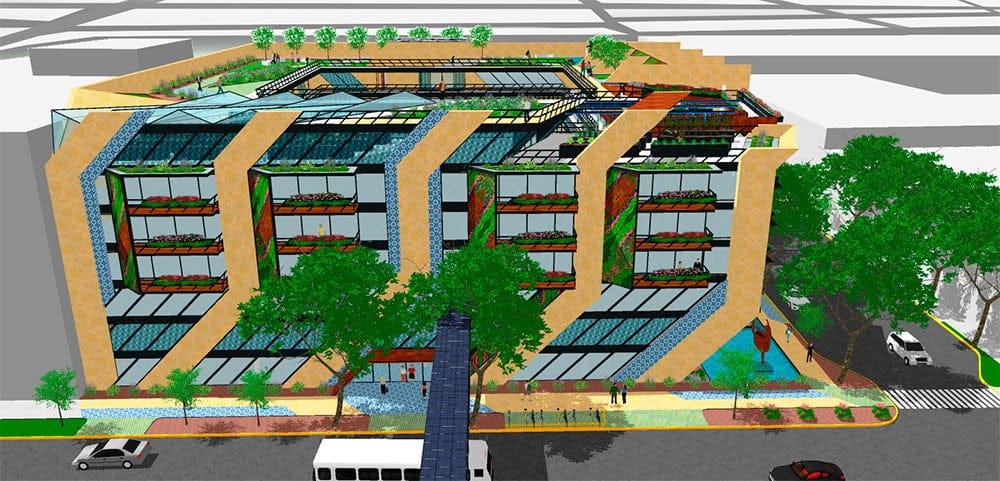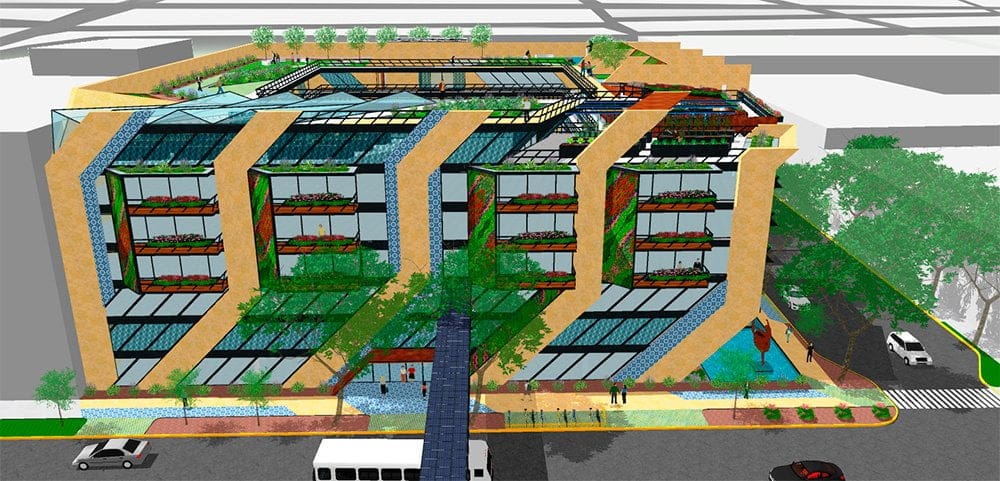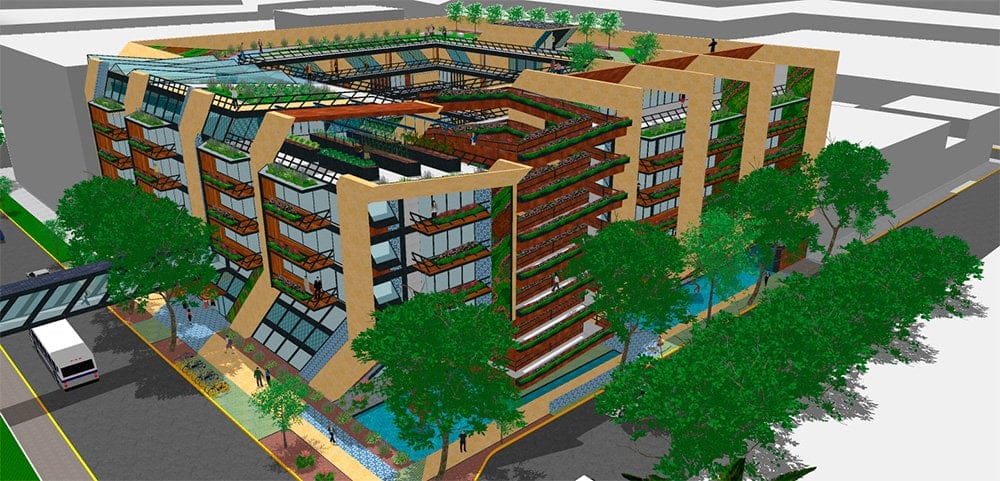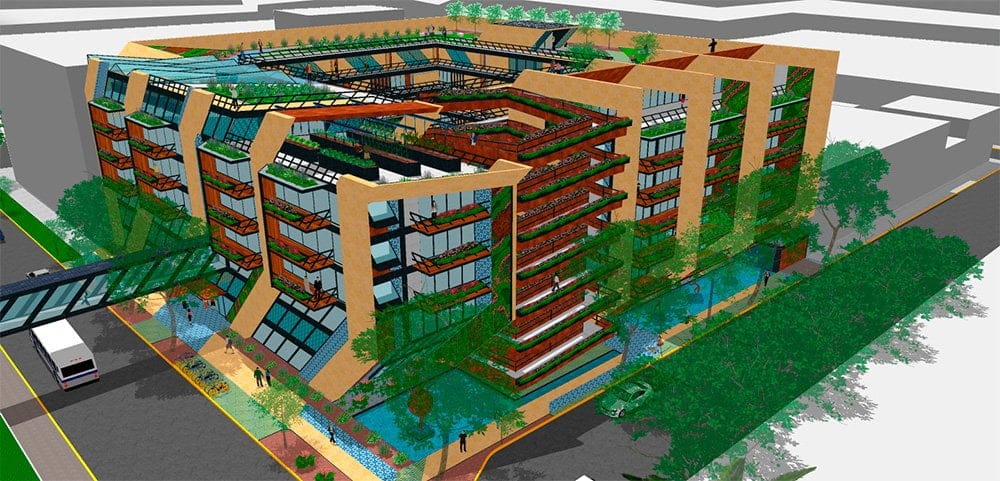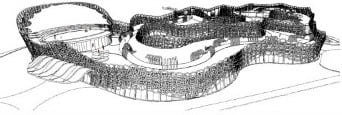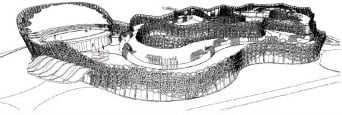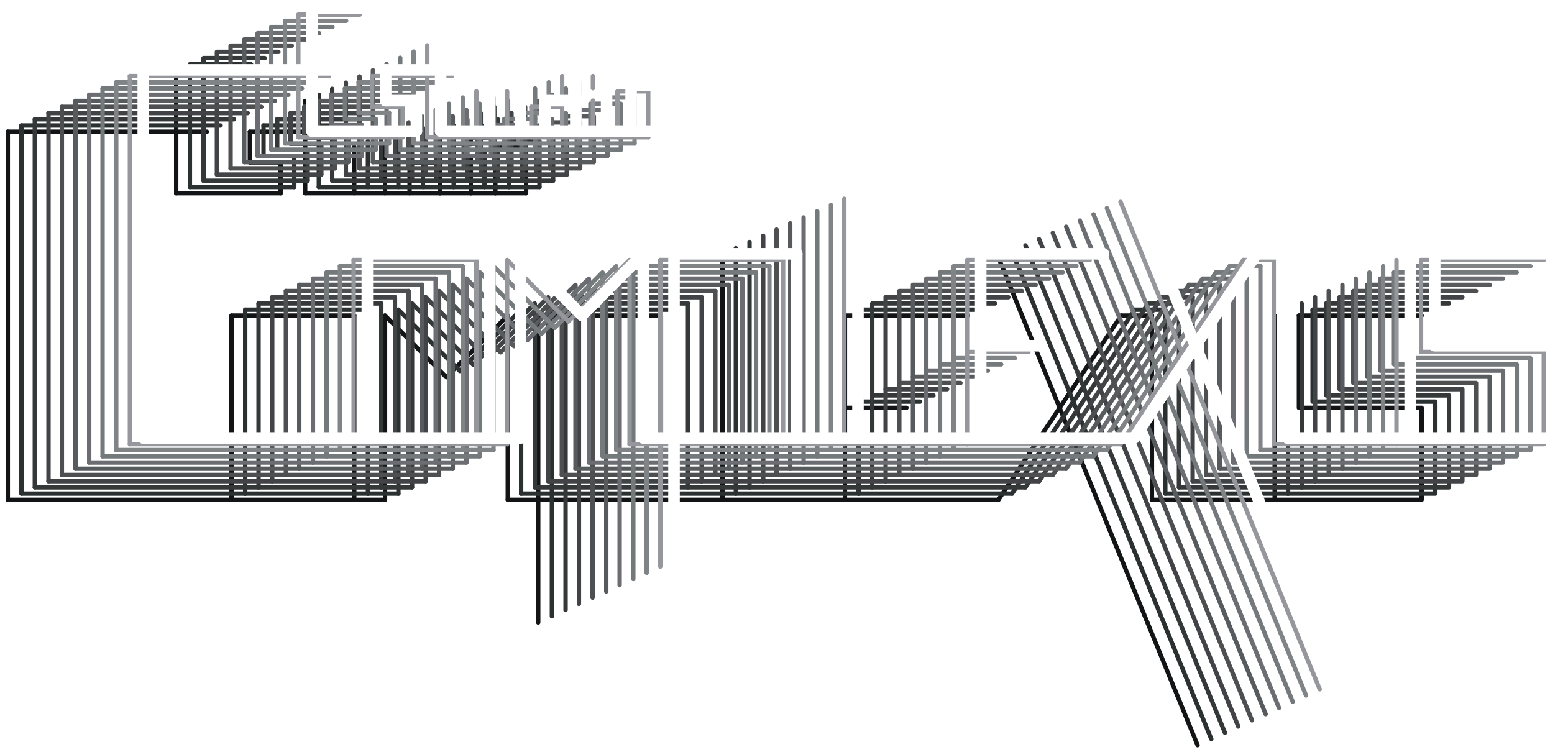
Close

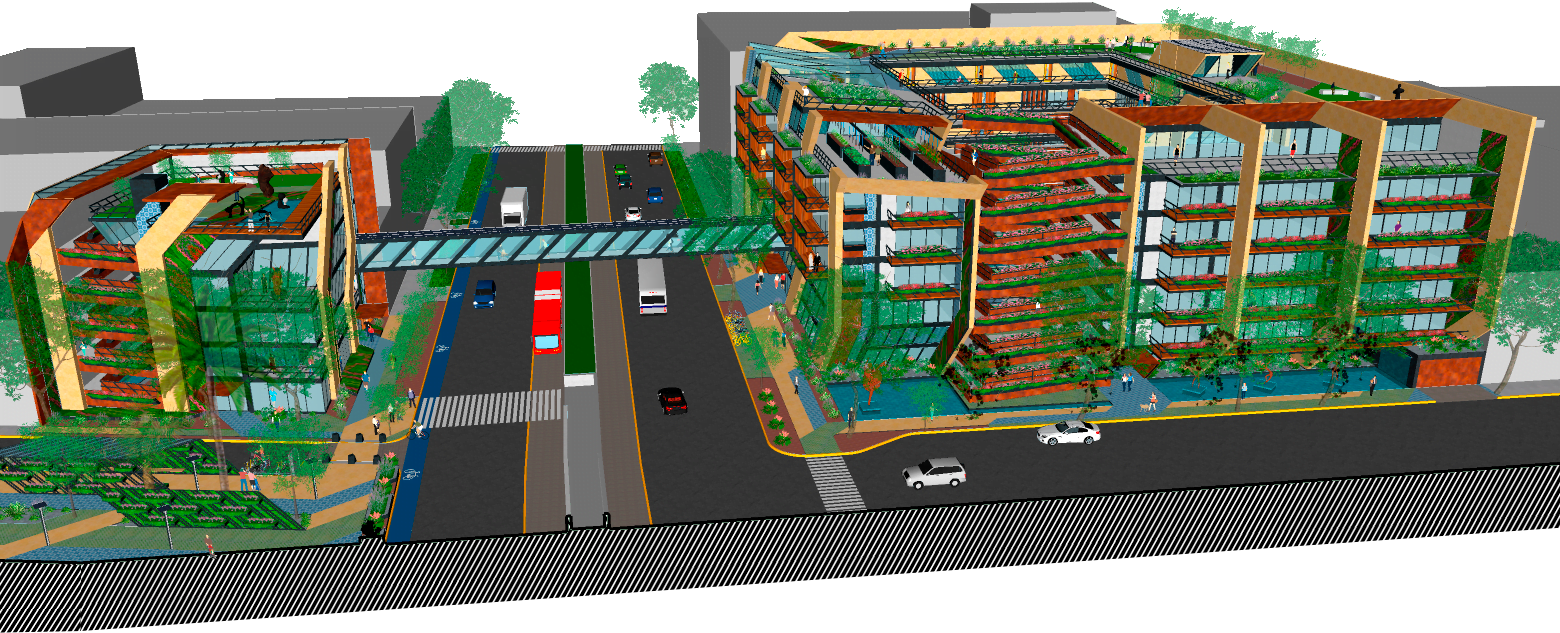
In mid-2024, we participated in an architecture competition to create a landscape proposal for Miguel Ramos Arizpe Street, from República Square to México-Tenochtitlán Avenue in Mexico City. Additionally, we were asked to propose a use for two buildings located near México-Tenochtitlán Avenue.
The building closest to the pathway was proposed as a commercial space, offering a café and gallery. A green terrace was designed on the roof, which also functions as an open-air gallery. A pedestrian bridge was positioned at the mid-level height, connecting this building to the other one. The second building has multiple uses: local commercial spaces, a community center, green terrace, greenhouse, gym, and apartments of various sizes.
Both buildings feature façades with a design similar to the one used along the pathway, creating visual consistency throughout the intervention zone.
