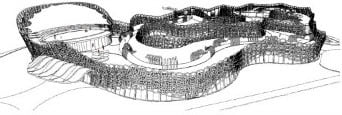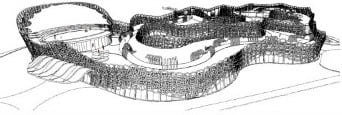
Close

This portfolio reflexs just a little part of the creative potential that have our work team, which is distinguished by its passion and professional comitment to develope always the best proposal that responds entirely to the formal and functional needs of each particular project.









