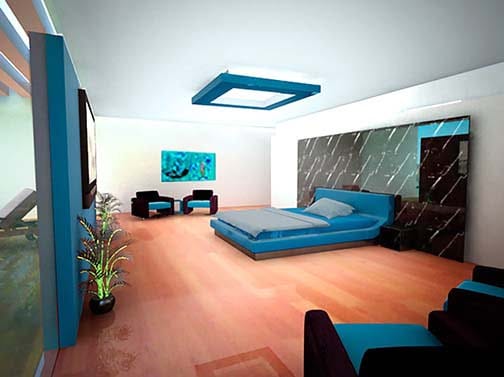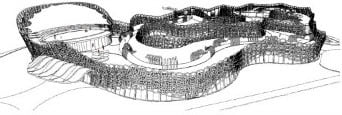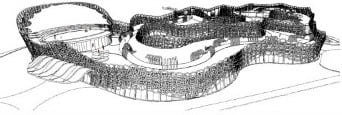
Close


The project was a refurbishment of all the space in a main room which had access to a garden. Proposals for final finishing and furniture were developed, creating a space with a touch of minimalism but keeping a contrast with the final finishing. For example, the distinction between the coldness of the blue tone of the central wall where the TV and furniture are located, and the warmth of the wooden planks on the floor. Another remarkable thing was the special care taken to ensure natural illumination in the room. To achieve this, most of the walls and ceiling were painted white. Only in the case of the headboard was it decided to place a double wall of black marble in order to emphasize the space and at the same time provide indirect and decorative illumination along the perimeter. Laminated glass was placed on the screen along with a hidden door handle to appreciate the entire view. Finally, outside, it was decided to create a terrace with a wooden deck floor and a pergola formed by wooden pieces to create a little bit of shade.













