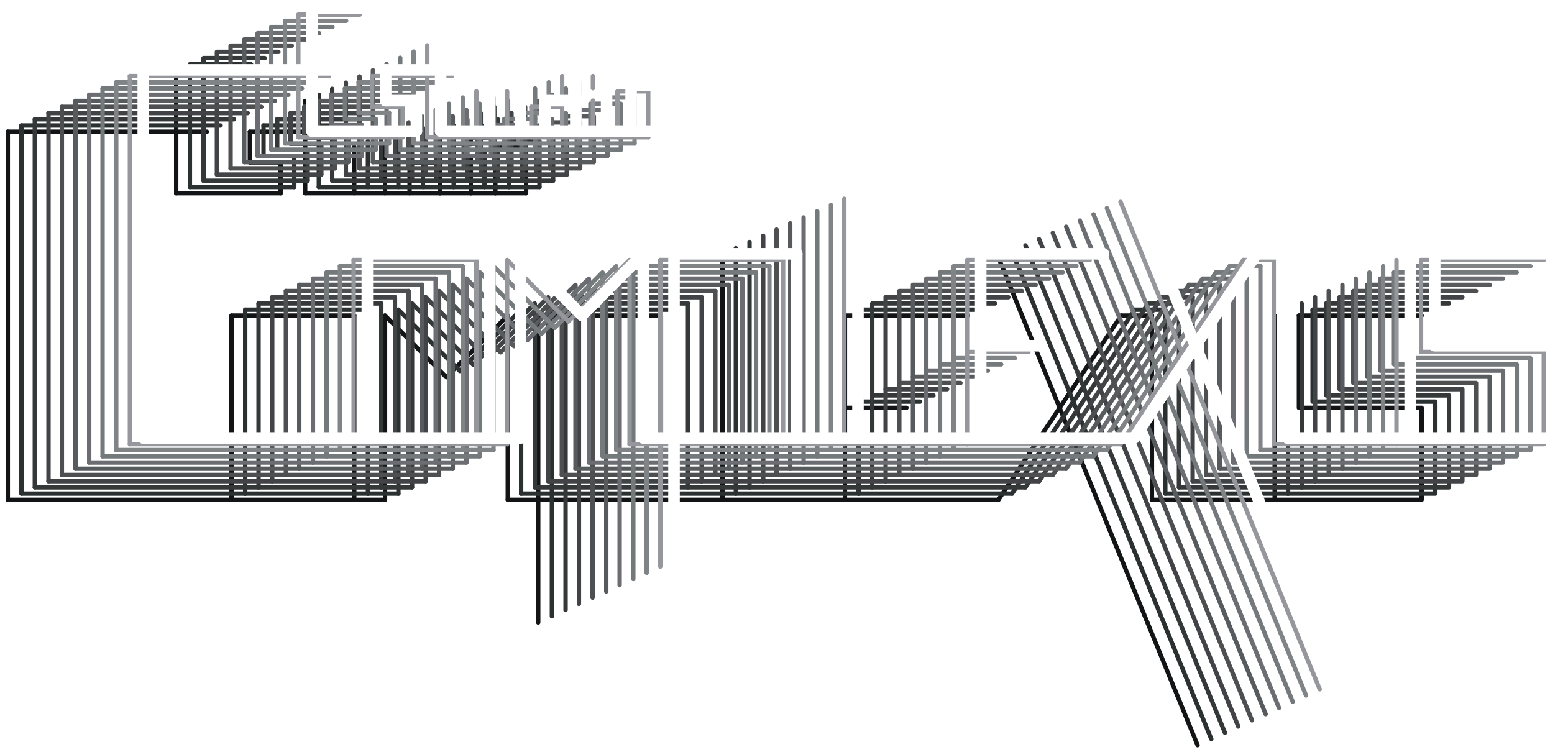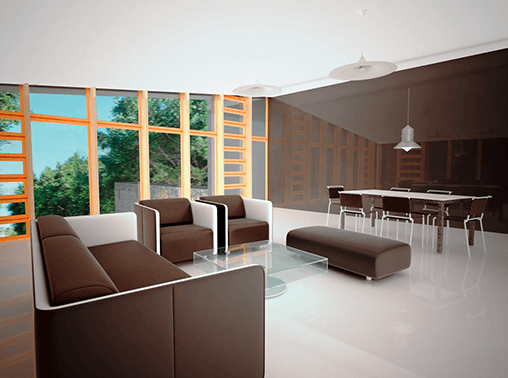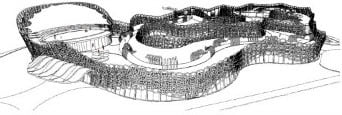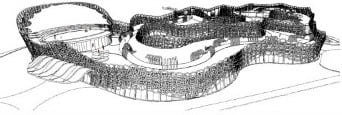
Close


An interior design proposal was developed for a space structured as a loft where zones were practically not defined by walls, but by its furniture. A monochromatic proposal was used for the final finishings and furniture so that the space appeared simple and fluent. The final finishings were in a balanced color to make the most of the natural illumination that came from the single floor-to-ceiling window. The only exception was a wall covered in black polished granite, which was the main element used to generate contrast.













