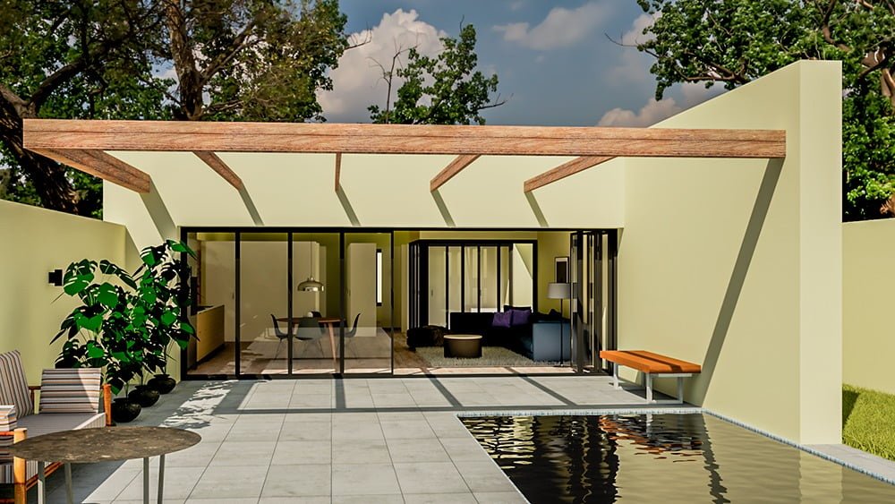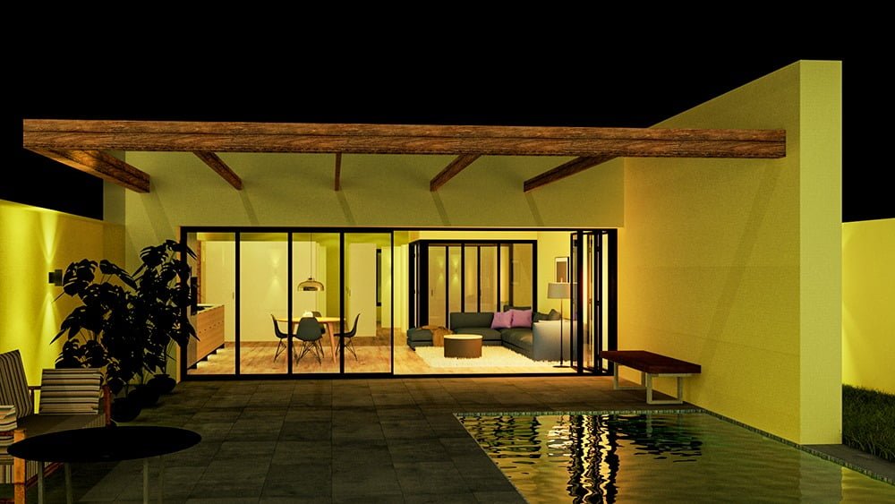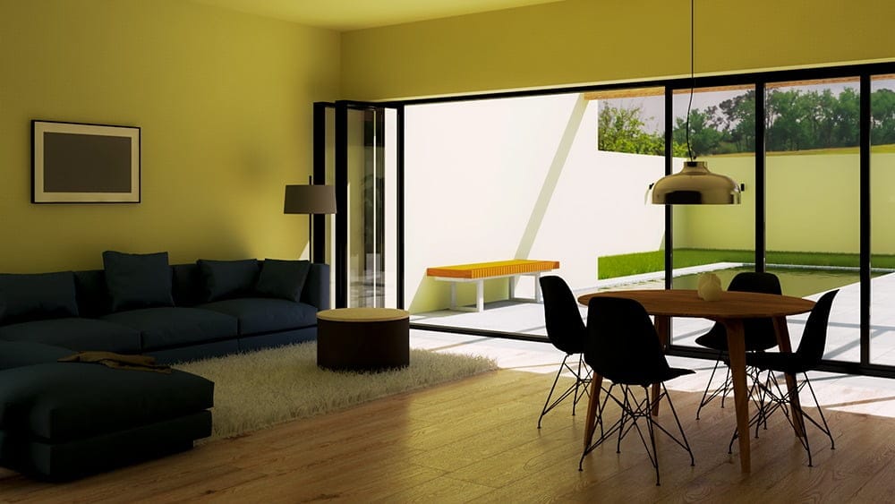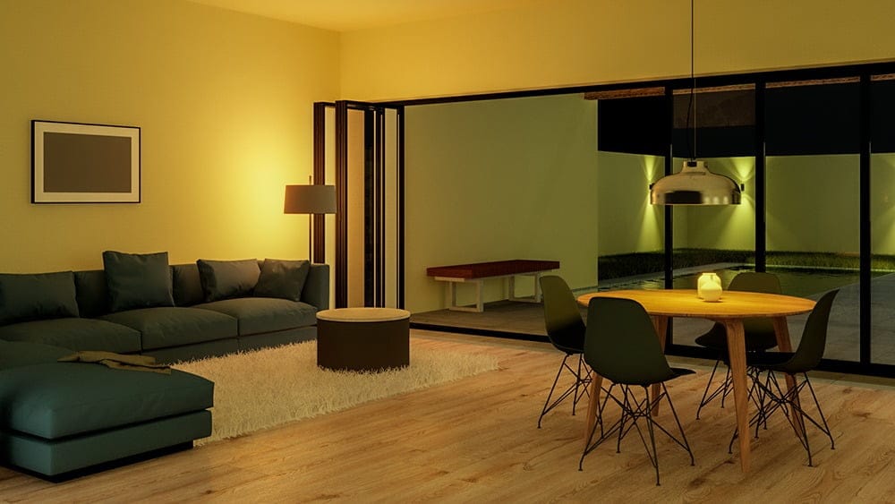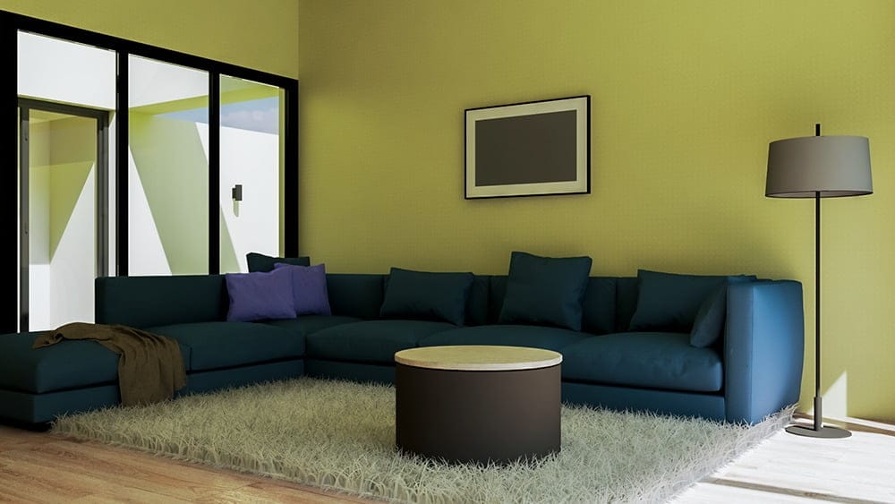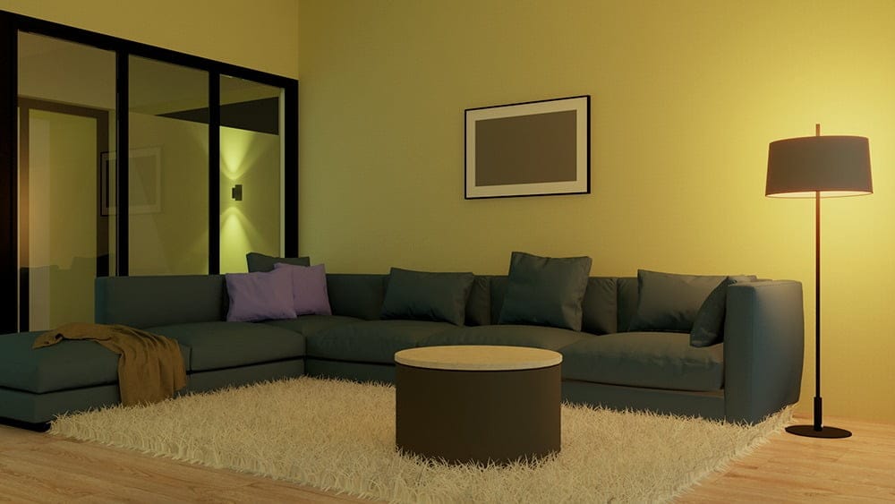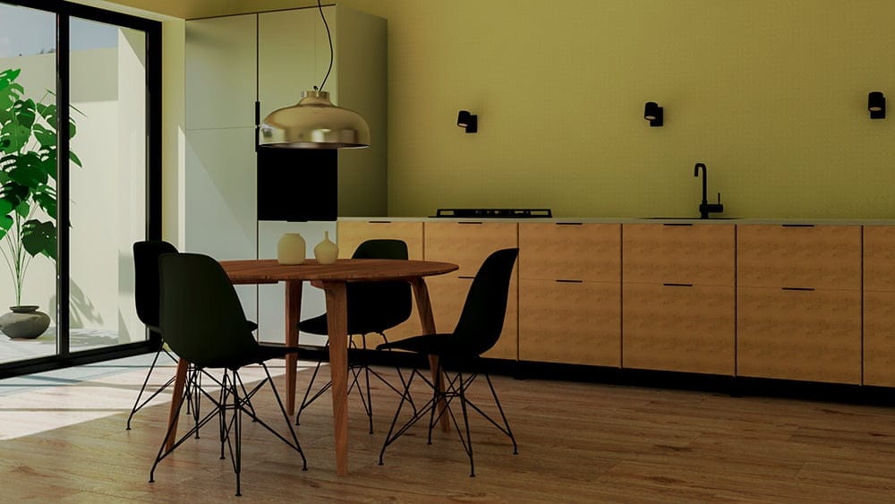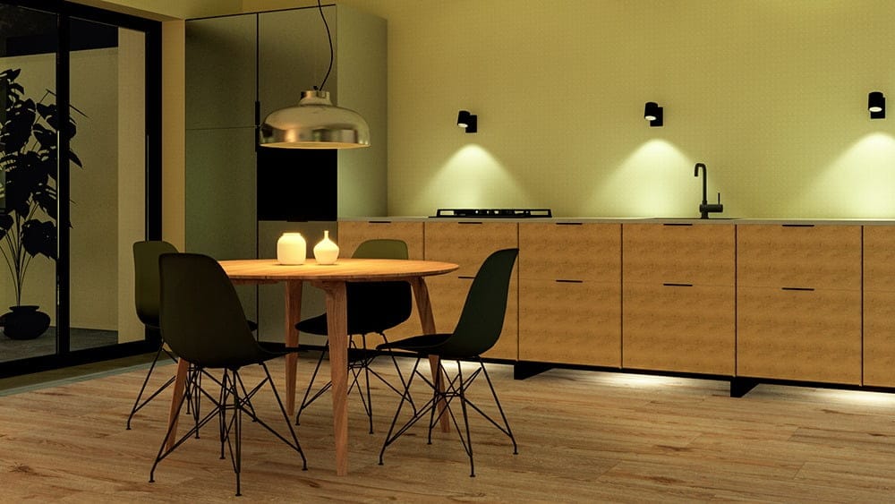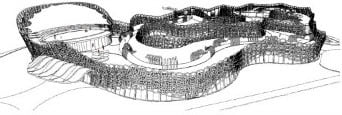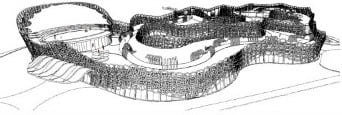
Close

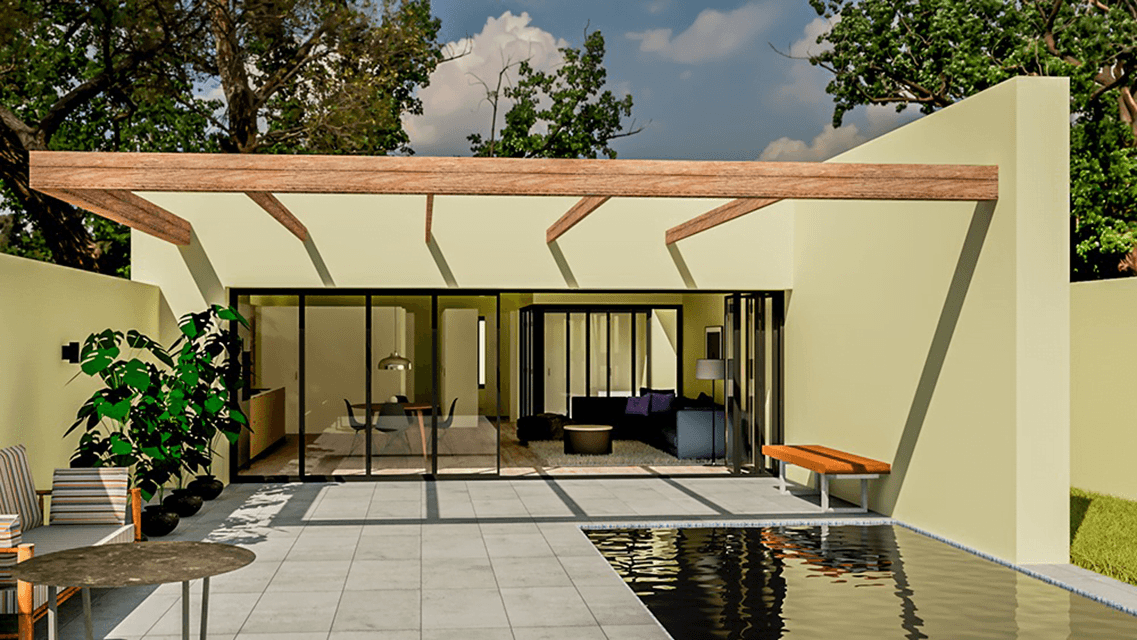
The project was a proposal for the interior design of a rest house. The areas that required intervention were basically public areas, such as the kitchenette, living room, and courtyard. The aim was to create warm and welcoming interior spaces through lighting, final finishes of the floor, and furniture. Textures were used in the living room, and the carpet was selected to harmonize with the tone of the walls. In the courtyard, a space was designed that was completely fresh and suitable for socializing outdoors, with leafy plants and furniture placed throughout.
