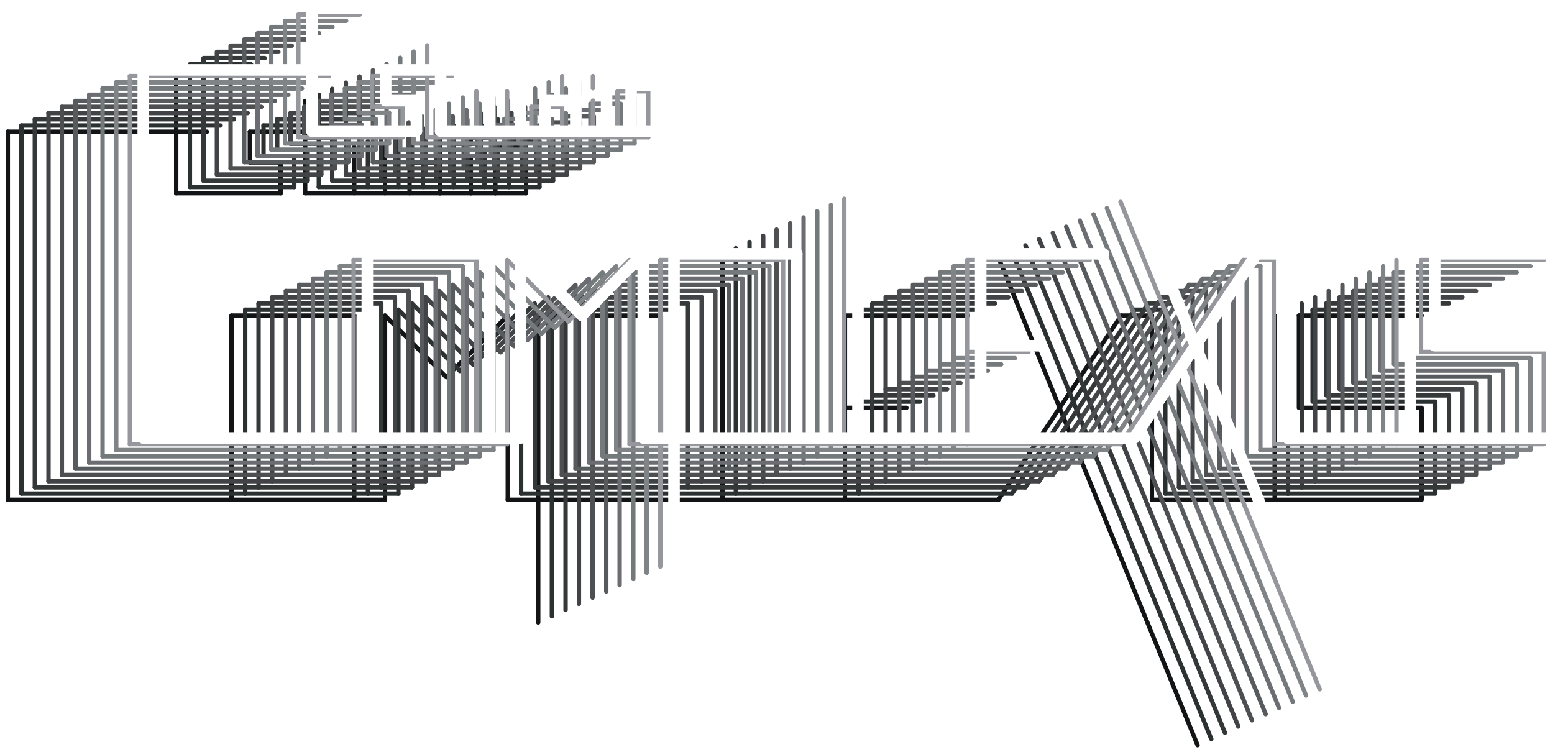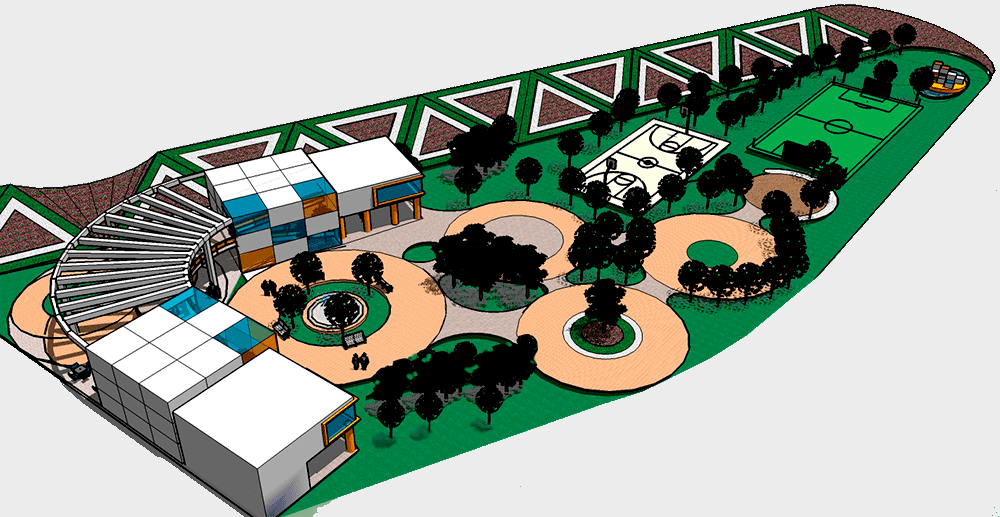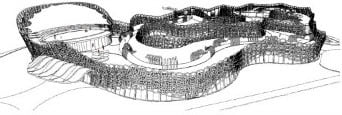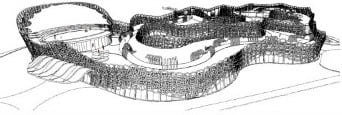
Close


The project consisted of a park and cultural center which was conceived to make use of a remaining field inside a residential complex in order to provide a service to the area. The landscape design was developed around a series of circular plazas which distributed to the different spaces of the park. The sloping ground was used to place a garden around the perimeter to create the sensation of being surrounded by vegetation. The project included courts for indoor soccer and basketball, an outdoor auditorium, audiorama, and an architectural complex where there were workshop areas and classrooms for various creative activities.













