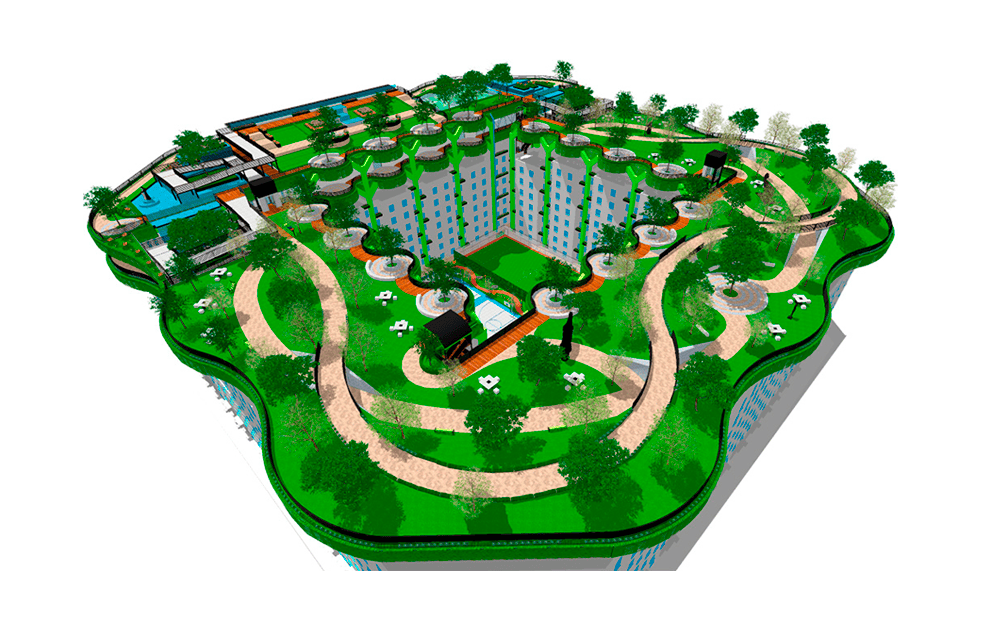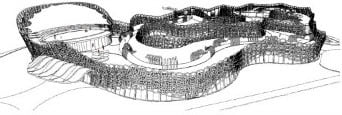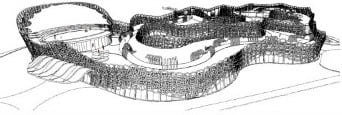
Close


In mid-2024, we participated in an architecture competition focused on creating a project to repurpose the rooftops of Barcelona, Spain. The decision was made to create an independent surface above the original roof to maximize the use of the entire terrace area. A sculptural garden was designed, incorporating rest areas and spaces for contemplation, along with organic pathways featuring slight elevations for a dynamic walking experience.
As part of the project, three covered areas were added: a greenhouse, a gym, and a workspace with a café. The building’s interior courtyard was also redesigned, with the space designated as a children’s playground and sports area.
An important aspect of the project is the use of Universal Design principles, ensuring that people of all abilities can move freely and comfortably throughout the building.













